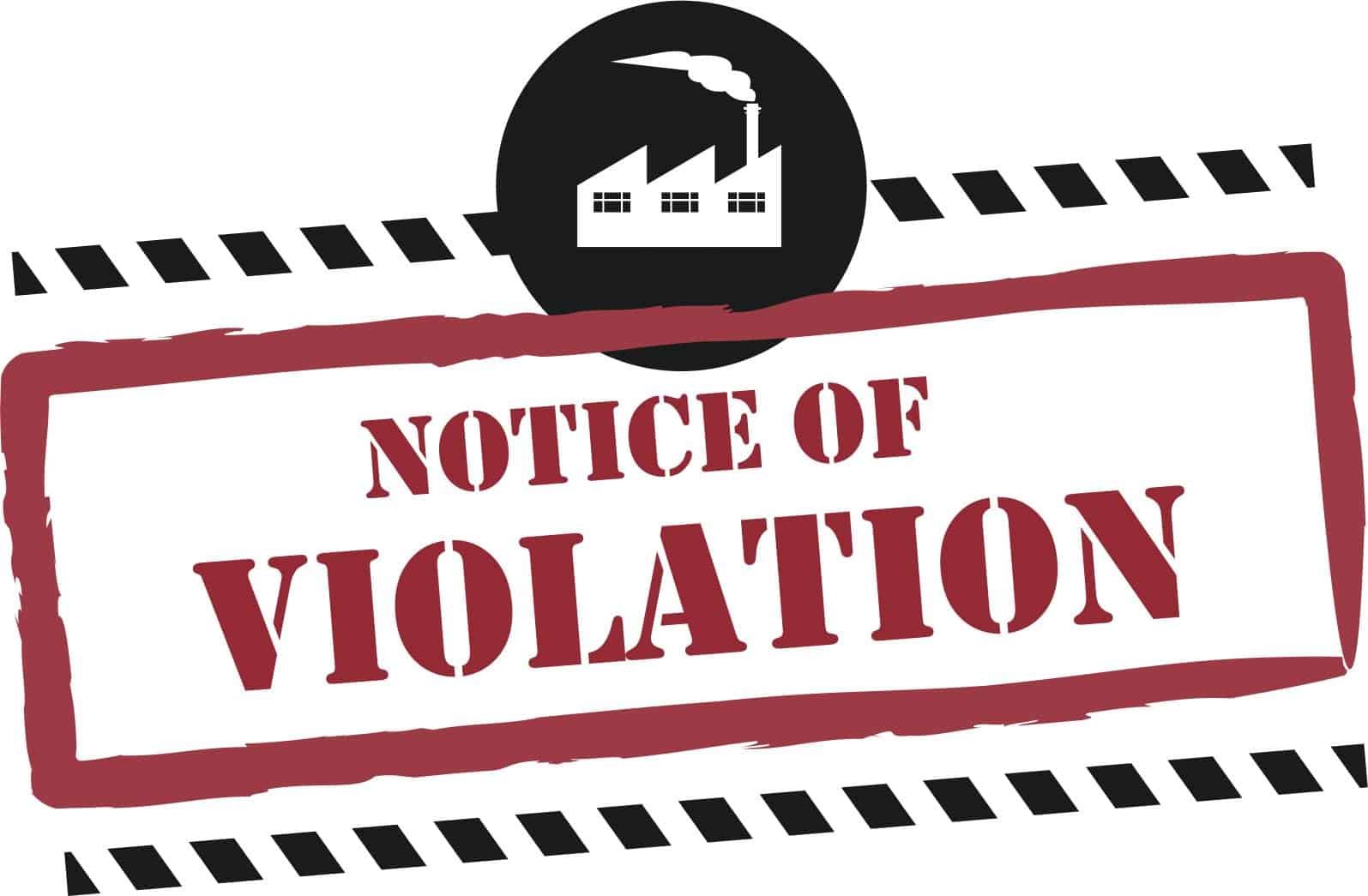Here’s an alarming stat: About 45 percent of residential field inspections reveal a code violation, according to the Common Code Violations survey released in 2013 by the International Code Council and the National Association of Home Builders.
With that said, inspectors are reporting fewer failed inspections in recent years, however they are flagging more specific items, like code violations surrounding guardrails, stairs, and anchor bolts for foundations.
The Journal of Light Construction recently published a list of the top code violations from municipalities across the country, which reveals precisely what is giving builders the most trouble.
Top 10 Building Code Violations

1. Missing documentation: not having all the required documents (e.g. structural plans and energy code docs) on-site. Required documentation varies by jurisdiction.
2. Improperly placed anchor bolts: missing or improperly placed foundation anchor bolts.
3. Braced wall errors: missing blocking for braced wall panels.
4. Weakened joists and beams: beams that aren’t sized for the load or that lack proper bearing (typically more of an issue with re-modelers that are trying to open up a space however they are unaware regarding the significance of load-baring walls)
5. Deck ledgers and braces: inadequate deck connections that can be dangerous and cause the the entire structure to fall
6. Stair rise and run errors: inadequate horizontal space planned for stairways that results in stairs that are too steep (may be more commonly seen on porch stairs from sidewalks).
7. Stair handrails and guardrails: wrong heights as measured from the tread (code requires at least 34 inches and no more than 38 inches high). Also, the connection to the stair might not be secure enough.
8. Missing or inadequate fire blocking: fire blocking can certainly help slow the spread of flames and smoke during a fire; code mandates specific codes for fire blocking.
9. Air-barrier gaps: missing air barriers, particularly behind HVAC chases and attic knee walls.
10. Exposed kraft-faced insulation: the paper cannot be exposed and has to be covered with drywall or another form of sheathing, even in attics and crawlspaces. The paper is extremely flammable.