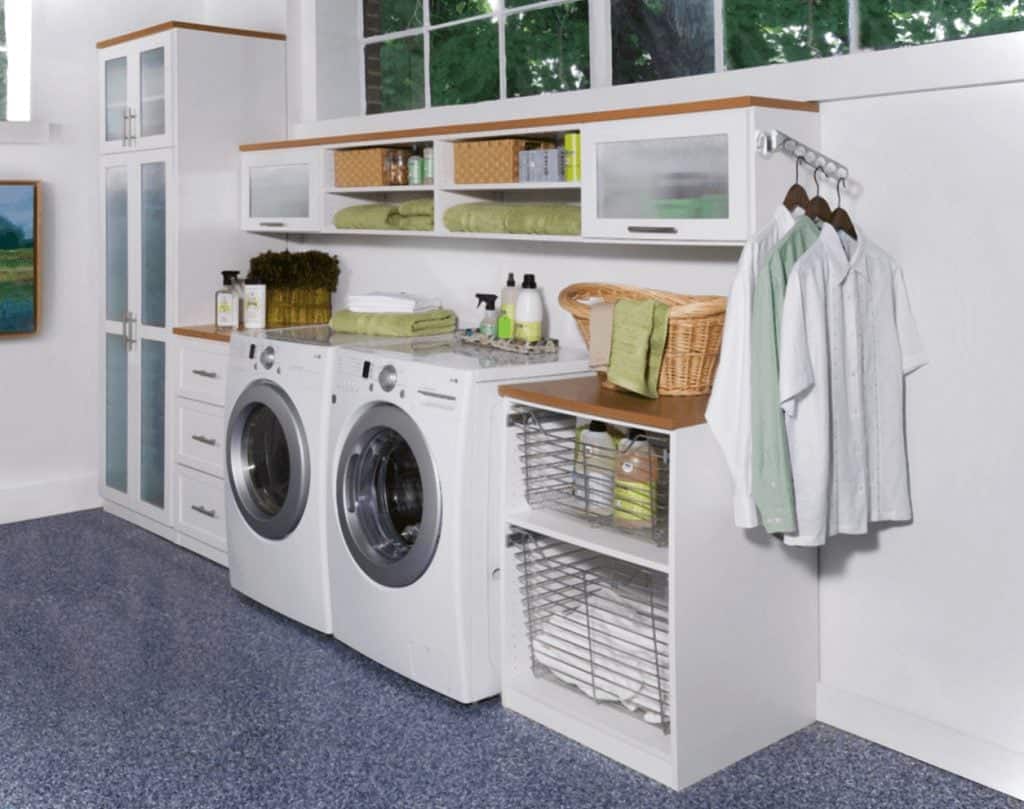
Refreshing Design Tips for Utility Rooms
Squeezing a separate utility area into your home – even if it’s reworking your existing kitchen cabinets to make more effective use of the space – will help you to stay on top of the dastardly linen and hopefully decrease your household headaches to the barest minimum.
1. Hide it away. Creating a space for all your household needs – for instance a drying rack that tucks away into a cabinet or somewhere to hang your ironing board – and then concealing everything behind large doors will help create a streamlined home.
A separate sink for your laundry and lots of storage baskets are practical additions if you have more room.
2. Introduce a dark shade. Who says the utility room ought to be bland? It’s not usually the most glamorous of spaces, however you can add some creative cool by daubing the walls in a dark gray.
The majority of us put our washing machine on the floor, but elevating it to a more ergonomic height offers storage space beneath and will make it convenient to load.
3. Stack it. Squeeze a utility area into the smallest of spaces by sitting the dryer on top of the washing machine. Install shelves above for laundry detergent and other essential things for the home.
4. Hang it high. The smallest of kitchens can double as a laundry space if you suspend a drying rack above the sink.
Incorporating a tall cabinet into the corner of the room creates a handy place to store your vacuum cleaner, broom, mop and bucket, and makes sure that a hardworking space stays clutter-free.
5. Help it work harder. For those who have a generously sized utility room, put the space to great use by adding a row of hooks for coats, gloves and bags too. Storage above and below may be used for shoes along with other family paraphernalia, which can quickly turn the tidiest of homes into total chaos.
Would you like to develop a utility area at your house? Or have you carved out one already? Share your ideas and tips by clicking here