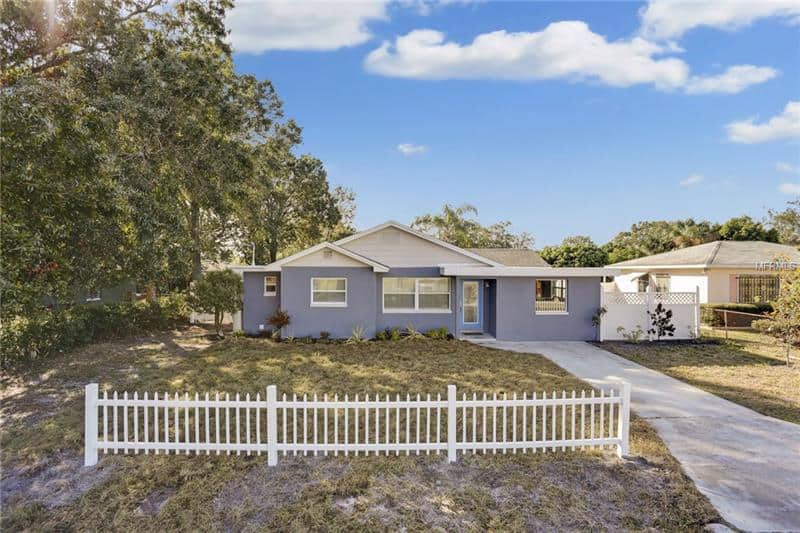Today’s featured home is in Tampa Florida. Located in Plant H.S. District on a quiet dead end street is yet another exquisite remodel by D&B Phoenix Estates, known for their quality design and craftsmanship.
Step Inside to an expansive “GREAT ROOM” illuminated with extraordinary high-end design features at every turn. Gleaming new floors, elegant lighting, soothing paint colors and modern fixtures.
Massive state-of-the-art kitchen with trendy gray shaker cabinets, handy island with additional seating, Samsung Stainless appliances, closet pantry and captivating quartz counter-tops.
Elegant crown molding encompasses the spacious living room/dining room area and beautiful french doors leads you into the bonus family room. Large master retreat with tray ceiling, walk-in closet and en-suite bathroom showcasing a huge shower and dual vanity with vessel sinks.
Ideal split plan with generously sized 2nd and 3rd bedrooms and additional office/den space in the back of the home. Glass-enclosed Florida room off kitchen is a great space to unwind after a long day at work. Freshly landscaped, privately fenced backyard with plenty of room for outdoor fun or pets.
Additional highlights include brand new roof, HVAC, 2 new water heaters, updated electrical and plumbing. Optimal open floor plan with extensive square footage makes this the perfect place to call home for a large family or someone who loves to entertain.
Conveniently located within minutes of Hyde Park, Downtown, shopping, dining and airport. A-Rated schools and no flood insurance required.
To schedule your private viewing of this home, contact Nick & Cindy Davis. We are always just a click here away or call to 813-300-7116
