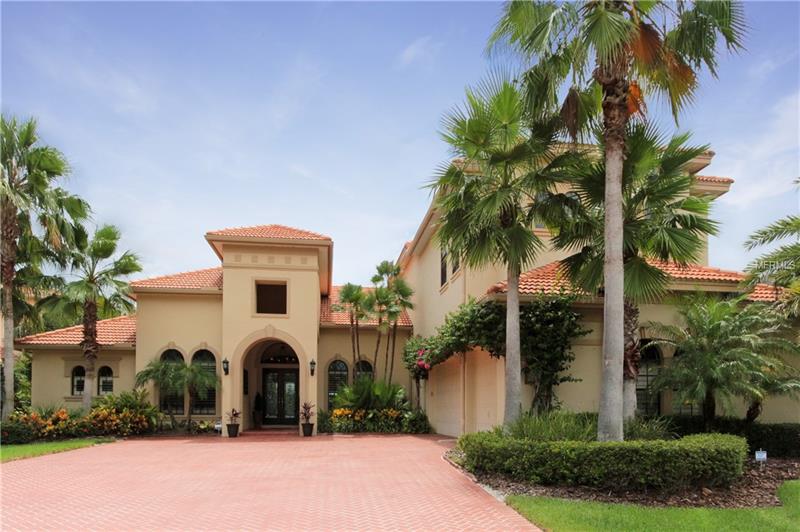Today’s featured home is in Tampa Florida. Stunning “Hannah Bartoletta” Mediterranean Lakefront Pool home with tile barrel roof on over half-an-acre premium home-site in Tree Tops showcasing a versatile floor plan over 6000sqft with 5 bedrooms, 5 full bathrooms, powder room, Office/Study, Bonus and Outdoor Kitchen.
The moment you step through the grand foyer you will begin to appreciate this well maintained home with hardwood flooring, crown molding, arches, columns, niches, fireplace, French doors, 12ft ceilings and more.
A Chef’s delight awaits in the gourmet kitchen offering 42” Brookhaven raised panel cabinetry, granite counters, stainless steel appliances, brushed chrome hardware, ice-maker, breakfast bar and island. Opening to the large family room the kitchen offers stunning lake and pool views with plenty of natural light.
Downstairs you will find a sumptuous Master-Suite with hardwood flooring, plantation shutters, French doors directly to pool & patio, a large master bathroom with granite counters, garden tub, two-way walk through shower with double shower heads, wooden beam detail and a fabulous walk-in closet 17ftx10ft with built-in closet system.
There are three secondary bedrooms also on the first floor and three full baths. Upstairs overlooking the lake is a bonus room, separate office, storage, half bath (pre-plumbed for full bath option) and balcony (21ftx11ft) to appreciate the stunning sunsets !
Above the garage is the fifth bedroom or studio measuring 33ft x 24ft with full bath and storage.
To schedule your private viewing of this home, contact Nick & Cindy Davis. We are always just a click here away or call 813-300-7116
