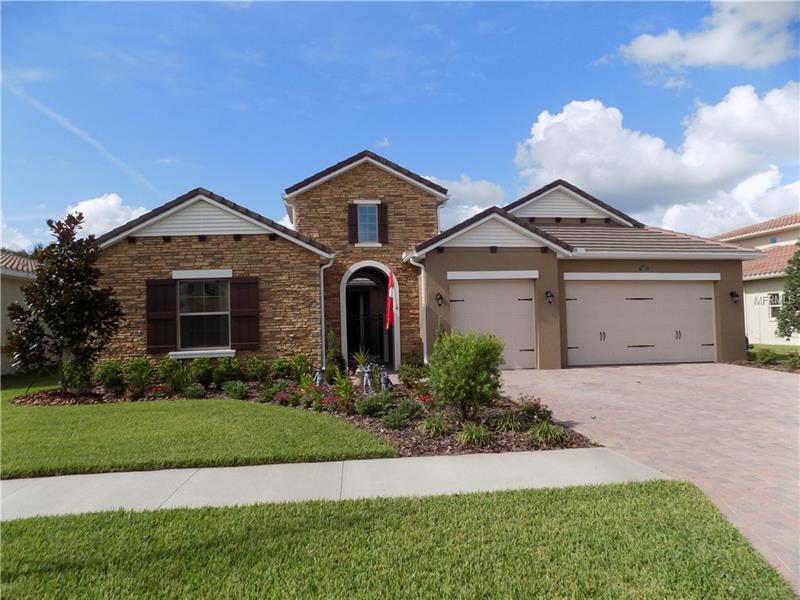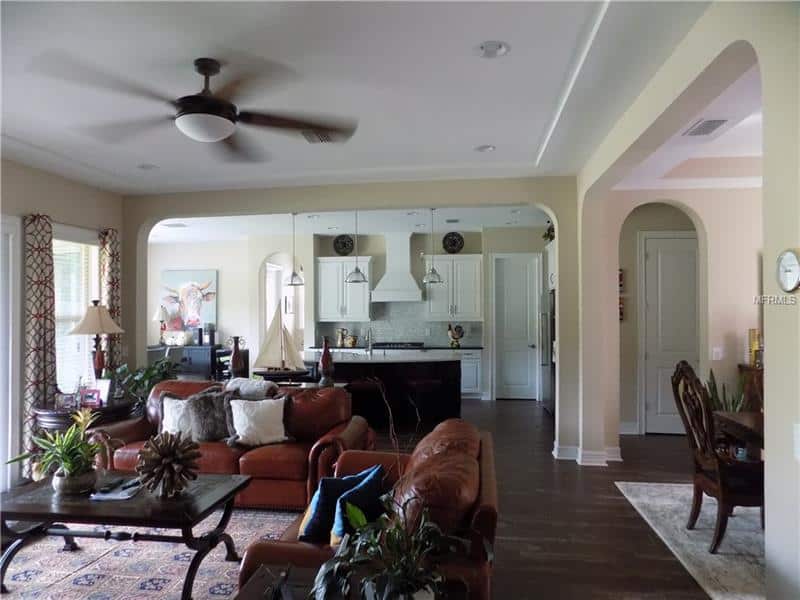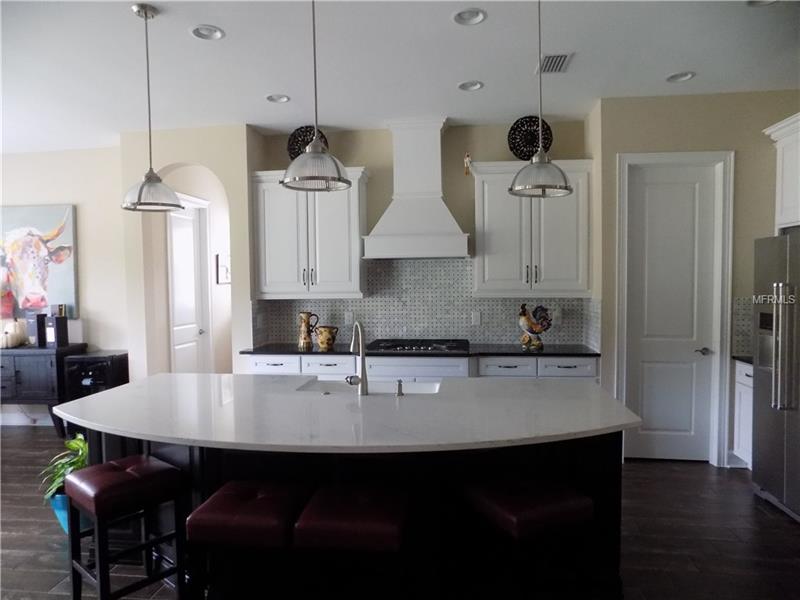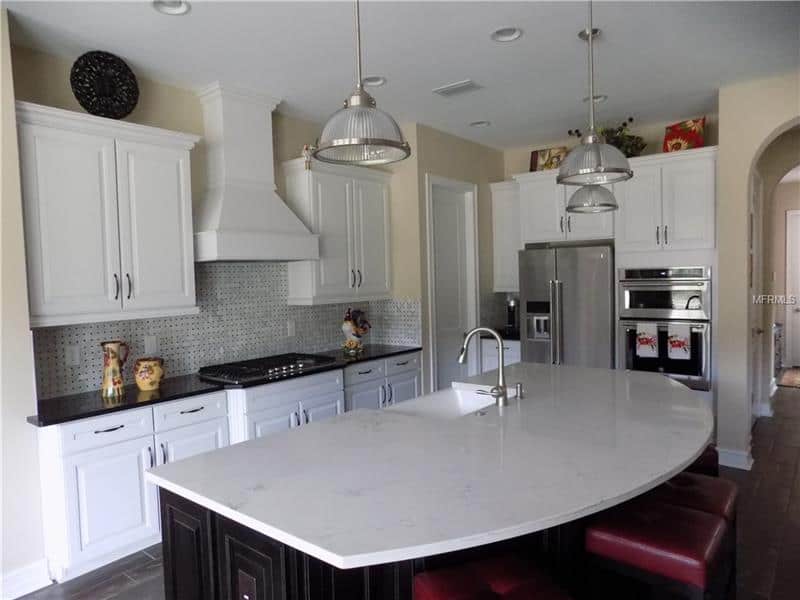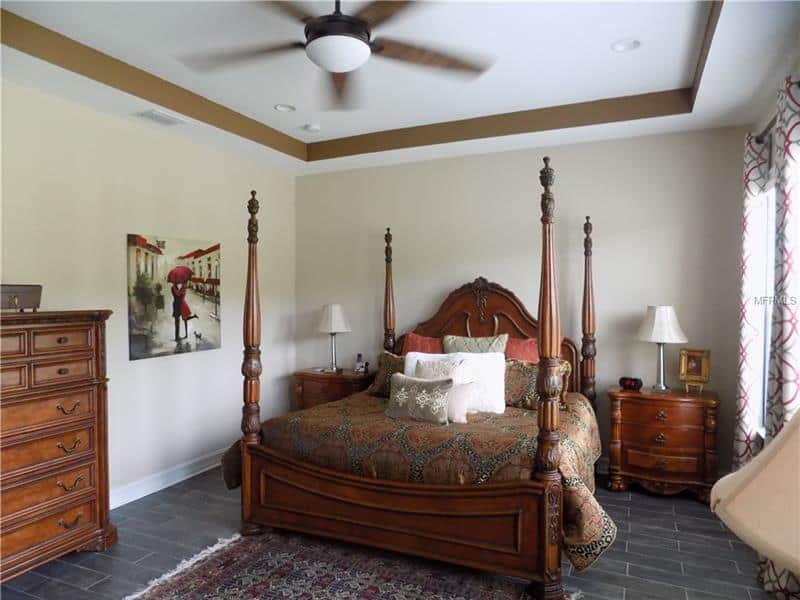Today’s featured home is in Wesley Chapel Florida. Come take a look at this better than new Brighton Floor plan in the Toscana section of Estancia. This split bedroom plan has four spacious bedrooms and 3 1/2 baths, all with great finishes.
The kitchen has all Kitchen-Aid appliances including a cabinet depth refrigerator. It has a large island with farm style sink.
The family room is large with plenty of light and has a three panel sliding door to the covered patio. The formal dining room has french doors opening to the closed in court yard.
There is a large breakfast area with sliding door access to the covered patio. The covered patio opens to a fenced backyard that backs up to a pond and wooded area.
The home offers a large laundry room with sink and cabinets as well as generous storage areas. There is an attached three car garage with plenty of space.
The work is done from custom lights and fans, new paint (inside), landscaping, and fencing. You won’t be disappointed.
Enjoy the amenities of Estancia from club house, pool, fitness center, and sport courts.
To schedule your private viewing of this home, contact Nick & Cindy Davis. We are always just a click here away or call to 813-300-7116
